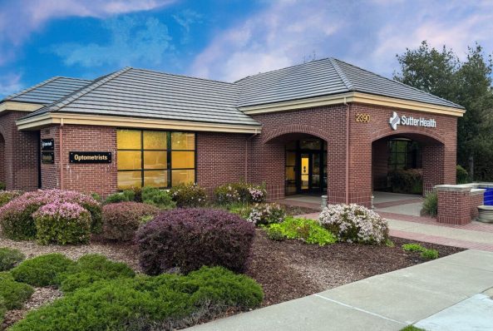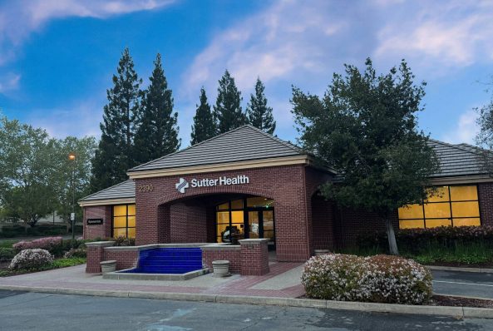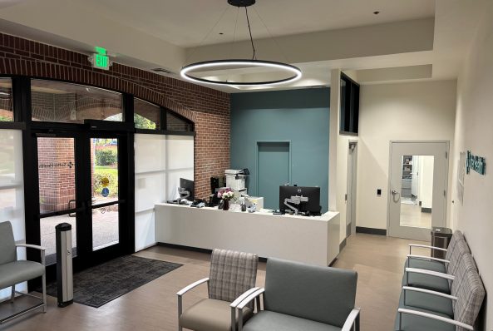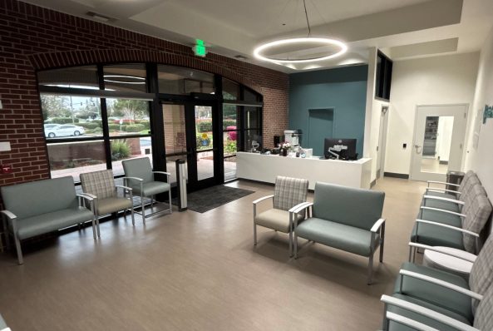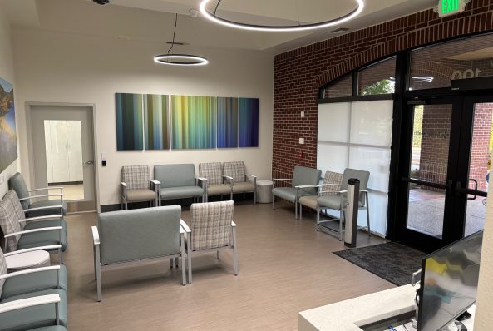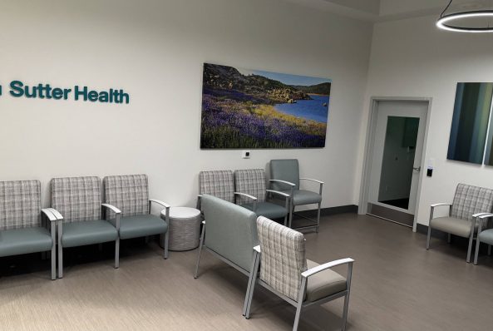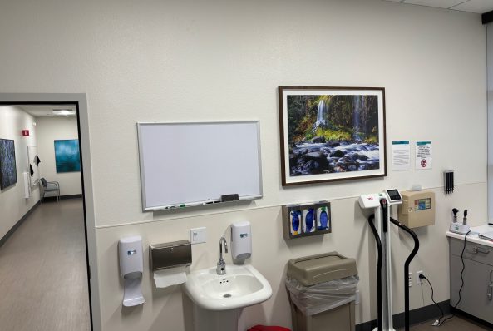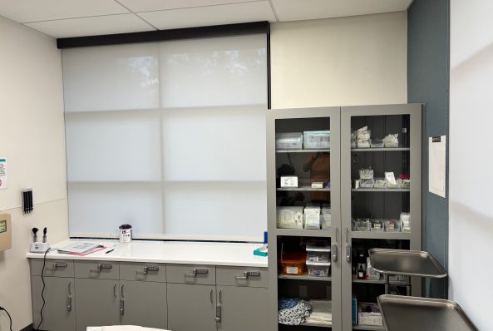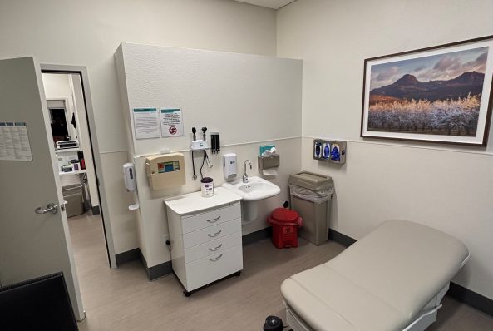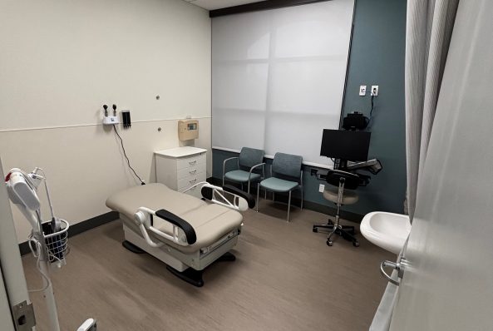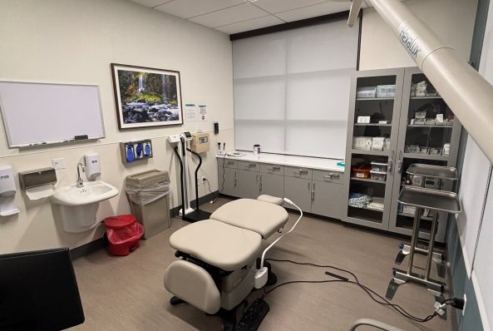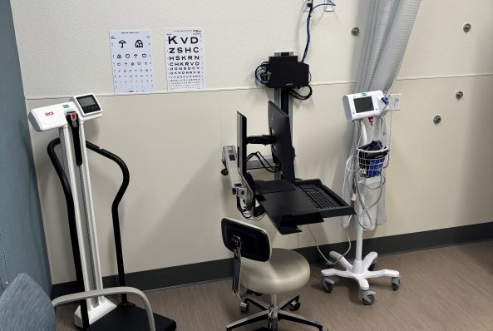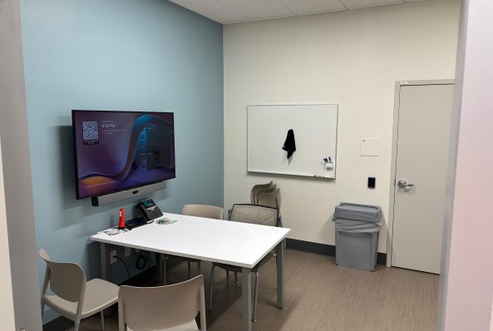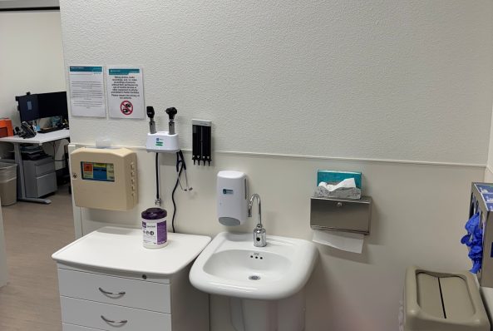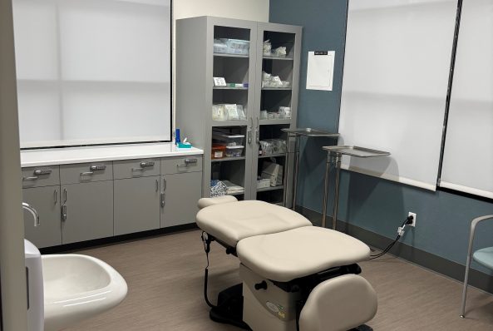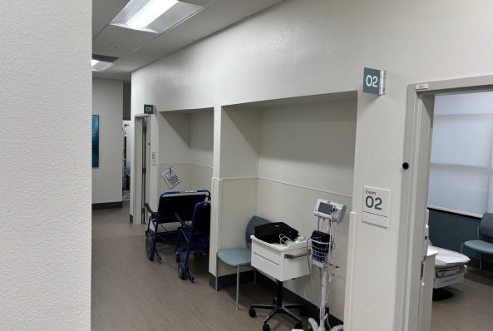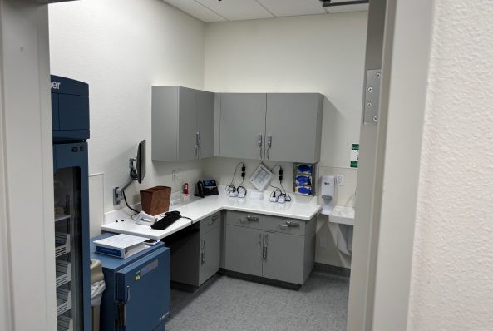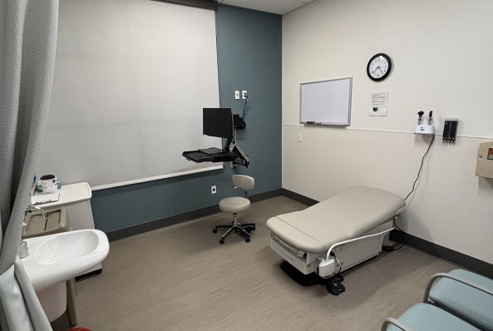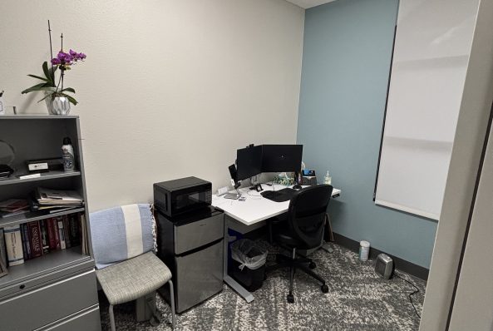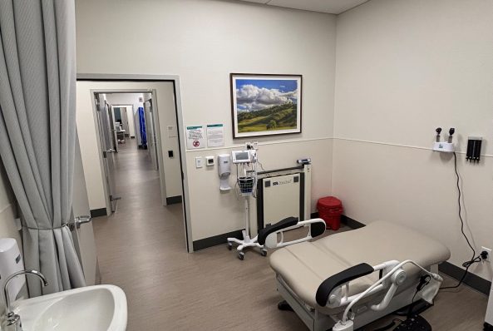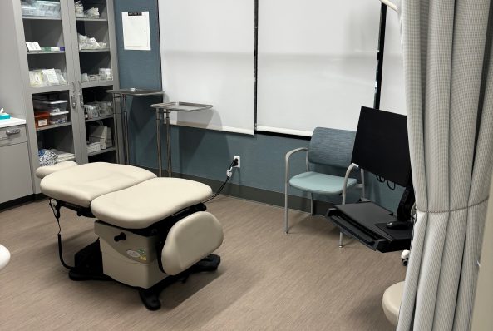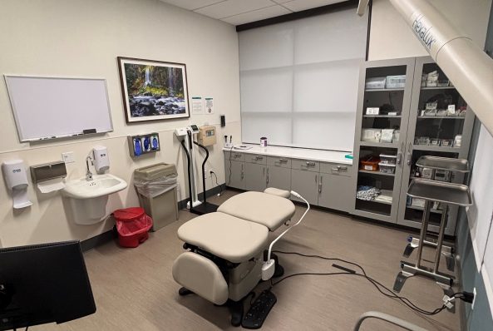The Sutter Ambulatory General Services (AGS) tenant improvement modernized the clinic to align with Sutter Health’s latest standards for room configurations and branding guidelines for finishes. The 4,348 sf., renovation included demolition and reconstruction of exam rooms, offices, workstations, reception and waiting areas, a conference room, breakroom/amenity space, soiled room, and support areas.
Upgrades featured new partitions, acoustical tile and gypsum ceilings, flooring, doors, cabinetry with countertops, and fiber-reinforced laminate panels, along with restroom wall tile and a breakroom backsplash. Additional improvements included new restroom accessories, an upgraded exterior storefront system, enhanced MEP systems and finishes, furniture, window shades, interior and exterior signage, site signage, medical equipment, and access control.
Client: Sutter Health
Architect: Silva Stowell Architects LLP

