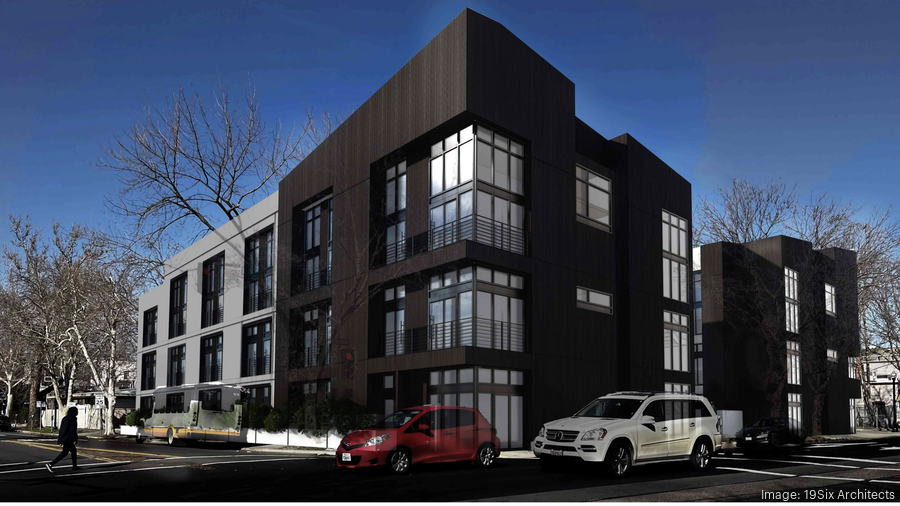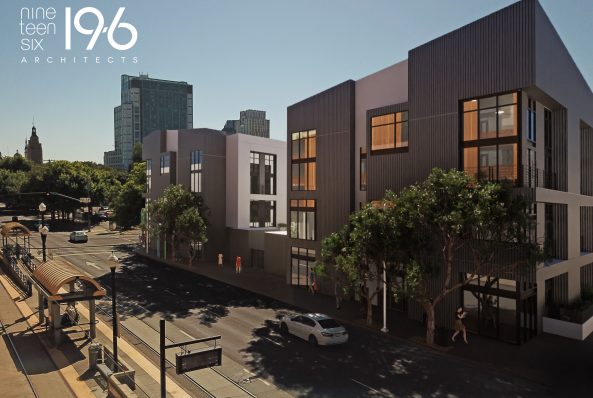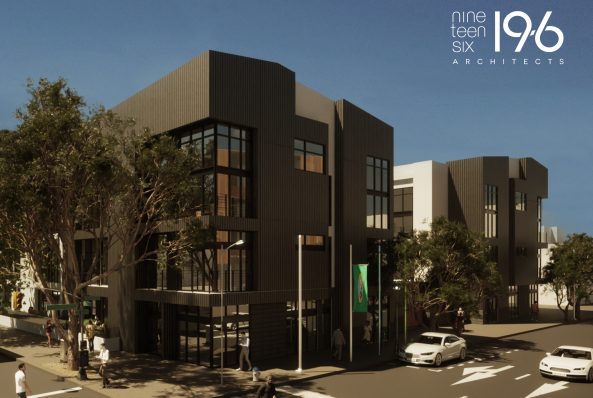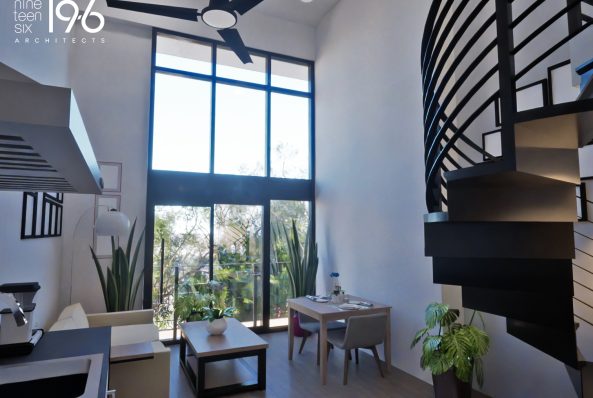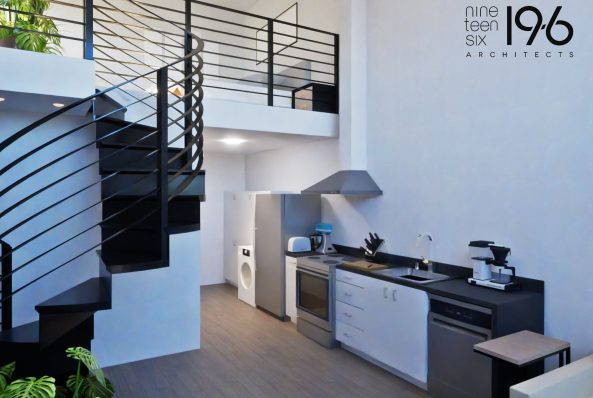Located at the corner of 12th & E Streets in downtown Sacramento, this urban infill project features two 3-story buildings totaling 58,775 square feet. Together, they will deliver 130 new market-rate homes, offering a mix of studios, lofts, and one-bedroom units.
The ground floor will include two resident lounges spanning more than 900 square feet, along with a 656-square-foot bike storage room. Live-work units will measure 331 square feet, with each first-floor unit offering private open space. At the center of the project, a landscaped courtyard of approximately 3,000 square feet will provide shared open space, complemented by an additional 1,200 square feet of common open space and 600 square feet of private open space on the rooftop terrace.
The buildings will be wood-framed with a mixed-media exterior of thin brick, stucco, and architectural metal panels. Integrated planter boxes, raised planting areas, and shade trees will further enhance the design, blending with the revitalized downtown streetscape. Contemporary in style, the project is designed to deliver a vibrant urban living experience in the heart of Sacramento.
Client: Gateway Development Co. teamed with Urban Capital LLC and Ibex Ventures (JV)
Architect: 19six Architects
