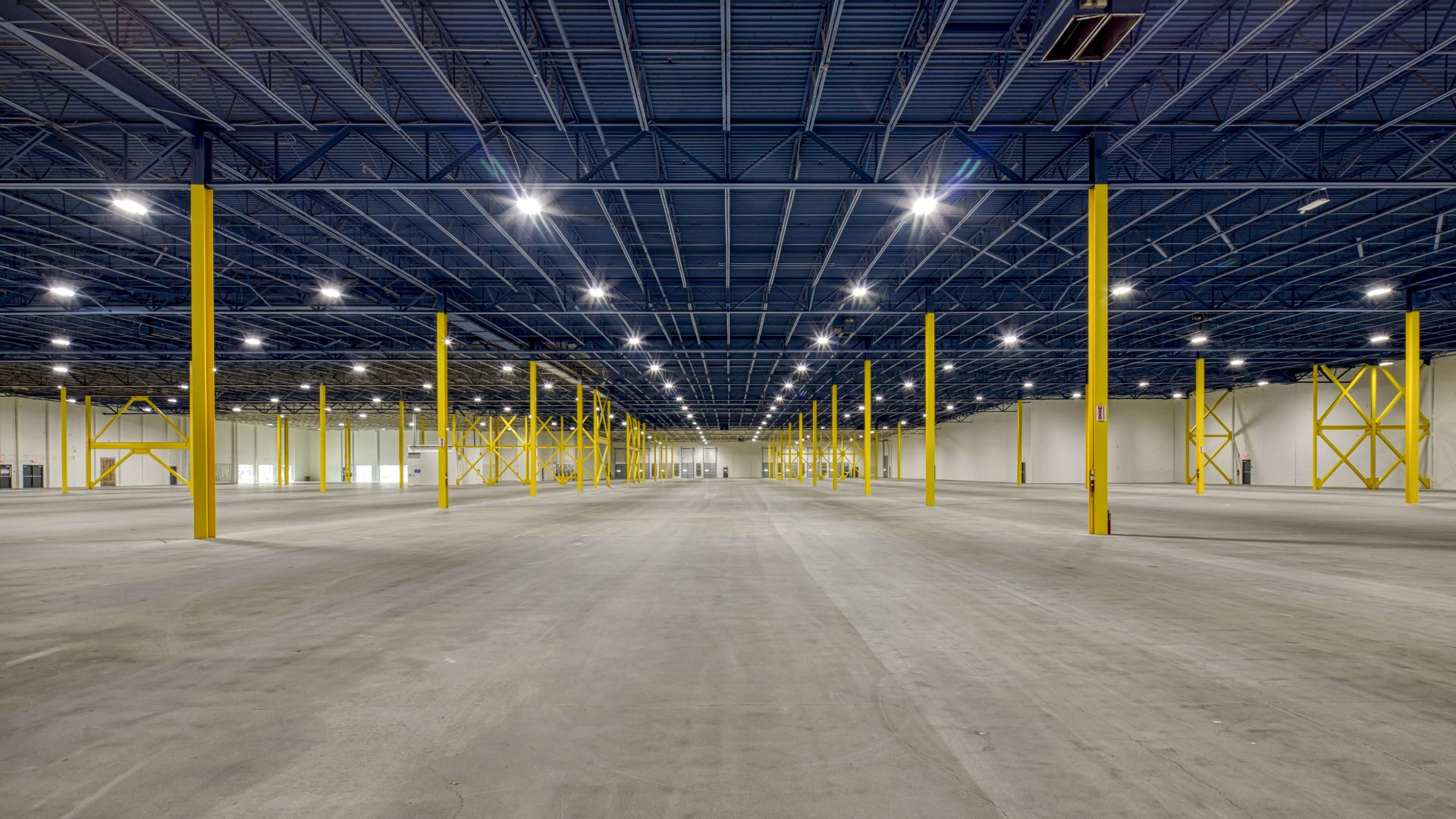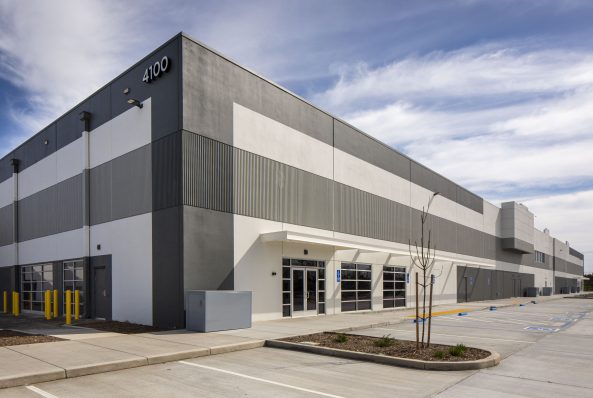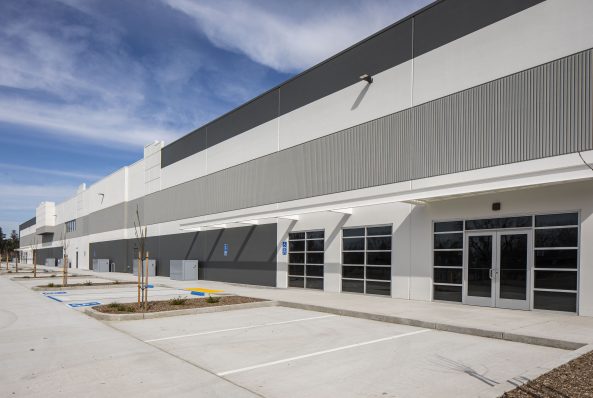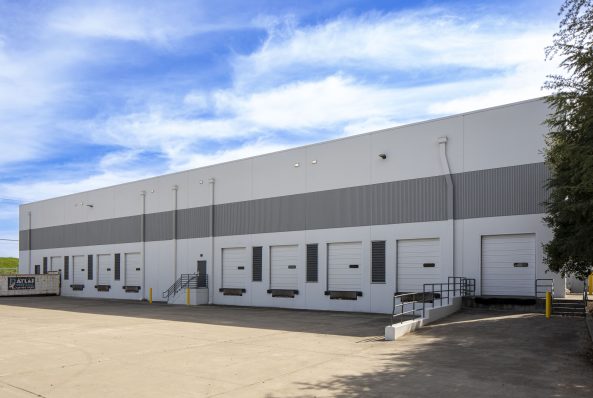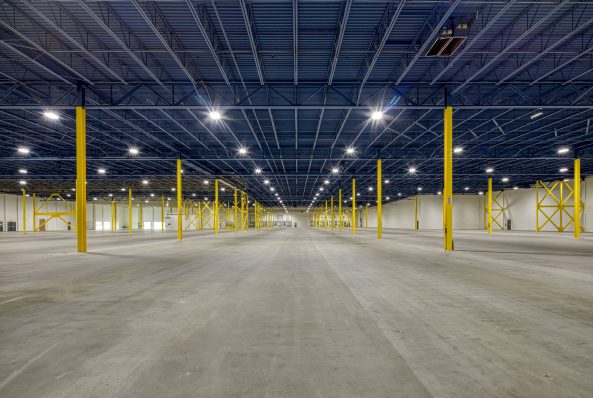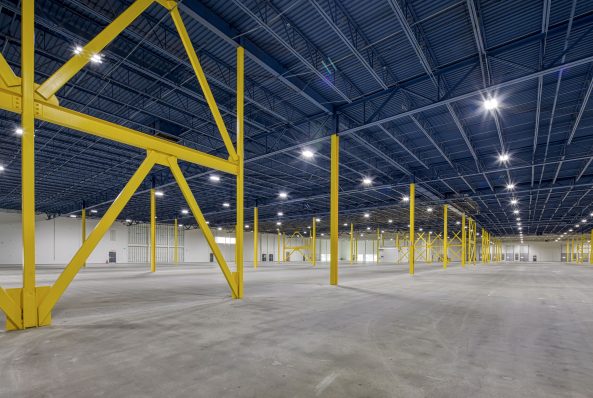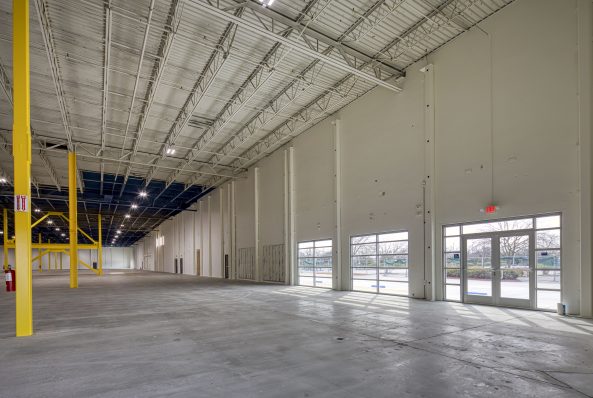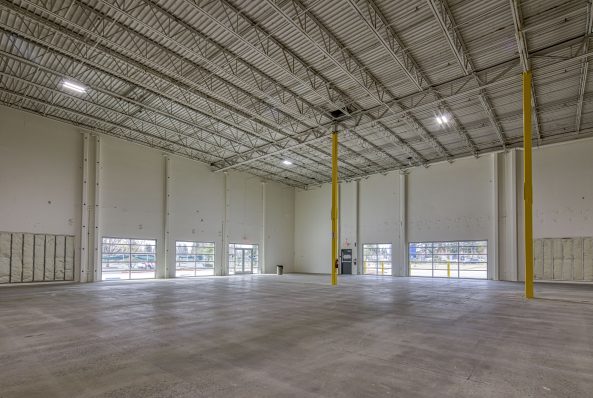Northgate Industrial Park is an adaptive reuse of the 17.6-acre former Fry’s Electronics mega store site in North Natomas. The project was designed to accommodate both small multi-tenant users and larger single-tenant operations.
The original two-story, 156,013-square-foot building was converted into a single-story industrial warehouse space featuring eight 9’ x 10’ overhead dock-level doors, three 12’ x 14’ overhead grade-level doors, and one van-high roll-up door. Improvements also included exterior paint, a new TPO roof, and various site enhancements. The reconfigured floor plan incorporates two main entrance storefronts, providing flexibility for up to two future tenants.
Demolition was extensive and included removal of the interior retail build-out and second-floor mezzanine, a large exterior rotunda with rooftop welded cage, site concrete, and the original roof.
Client: LaTerra Development, LLC
Architect: RMW Architecture & Interiors
AWARD
- Best Real Estate Project of the Year: Adaptive Reuse, Industrial | Sacramento Business Journal, 2025
