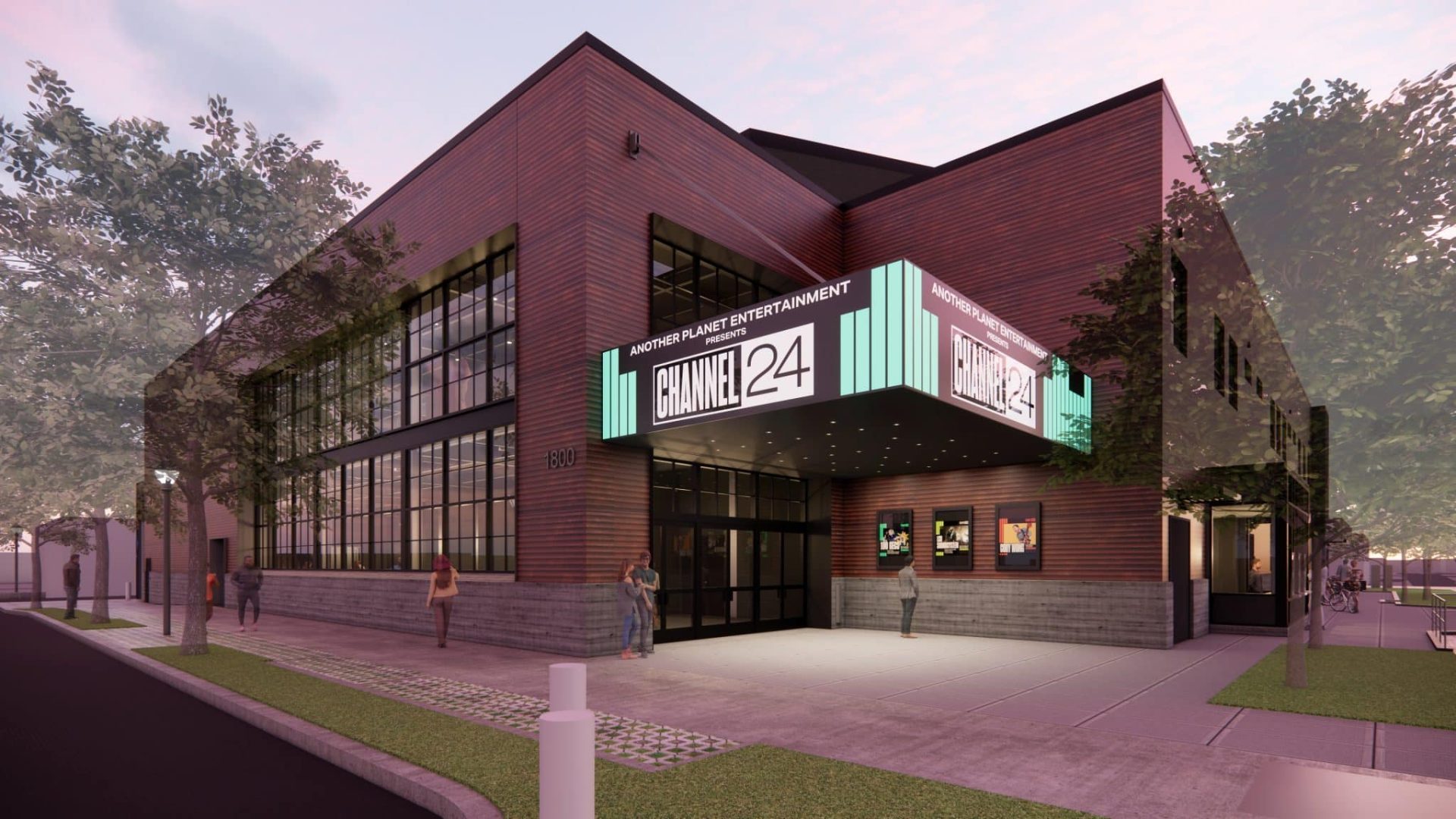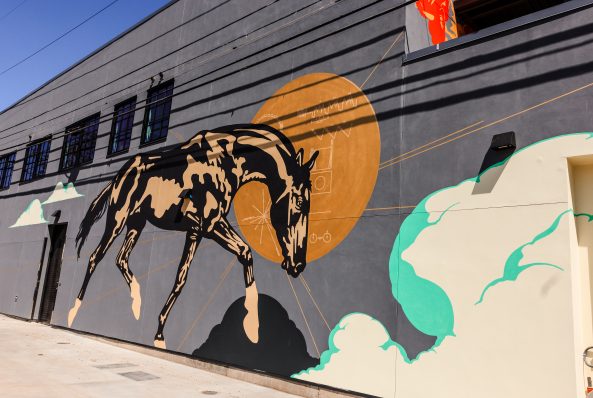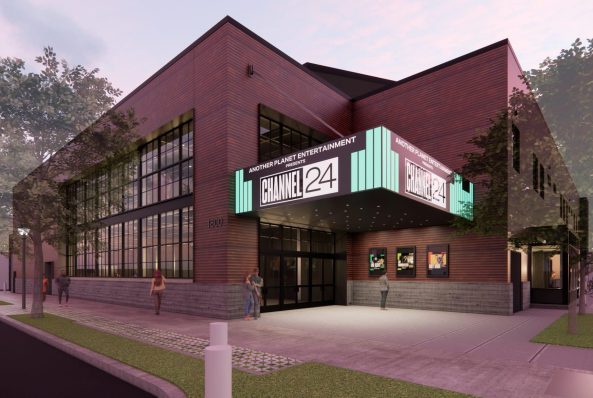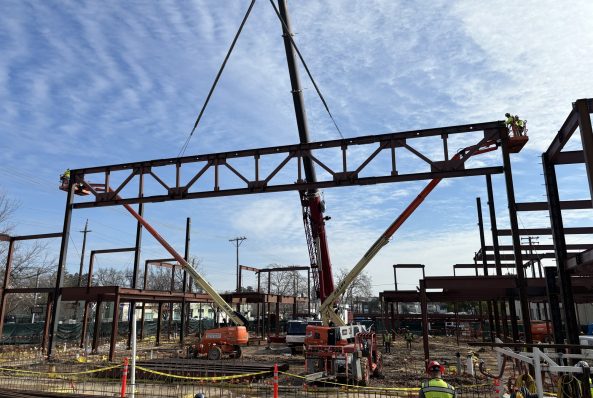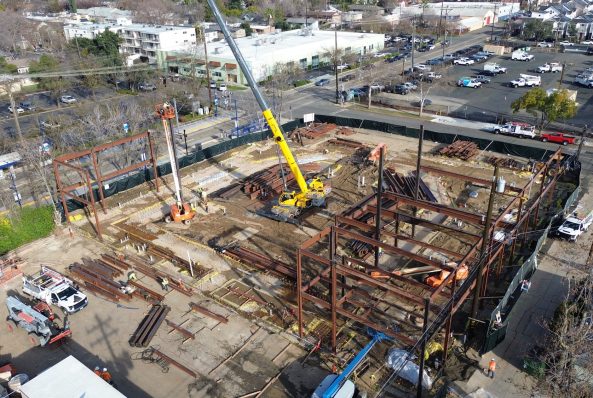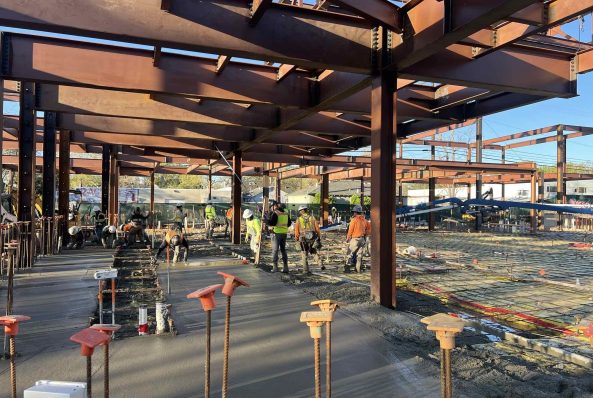As part of the R Street Corridor Redevelopment, Channel 24 is an urban infill project that transformed a vacant industrial/commercial building in Midtown into a vibrant two-story entertainment destination. Offering flexibility and state-of-the-art performance space, the 42,700-square-foot, 2,150-patron-capacity theater is designed to host a wide range of events, such as live music, comedy shows, podcasts, lectures, and corporate functions.
The venue features a 14,000-square-foot main-floor theater, a tiered second-story balcony with seating and an open-air outdoor balcony, box office, spacious lobby, multiple concessions and bars, catering kitchen, mezzanine, and dedicated artist amenities, including dressing rooms.
Architecturally, Channel 24 draws inspiration from the industrial heritage of R Street, blending board-formed concrete, rusted corrugated metal, and black gridded windows. The result is a bold, urban aesthetic that feels both modern and rooted in its context.
Client: Another Planet Entertainment
Architecture & Interior Design: CAW Architects and Ellis Architects
AWARDS
- Best Real Estate Project of the Year: Entertainment | Sacramento Business Journal, 2025
- Excellence in New Construction | Structural Engineers Association of Central California (SEAOCC), 2025
- Structural Engineering Excellence | National Council of Structural Engineers Association, 2025
Standout Engineering Features: miyamoto.
- Unobstructed Views of the Stage | 100-foot structural steel roof trusses and 35-foot cantilevered balconies.
- Safe and Stable | Tuned-Mass Dampers (TMDs) mitigate vibrations.
- Sound Isolation | 12″ CMU walls and 9″ concrete roof.
